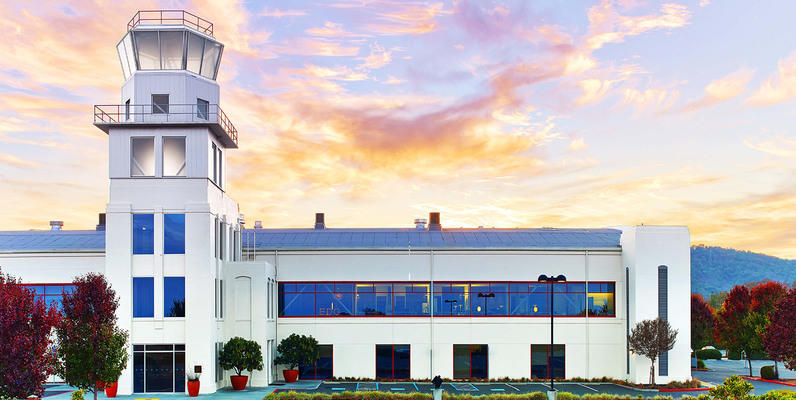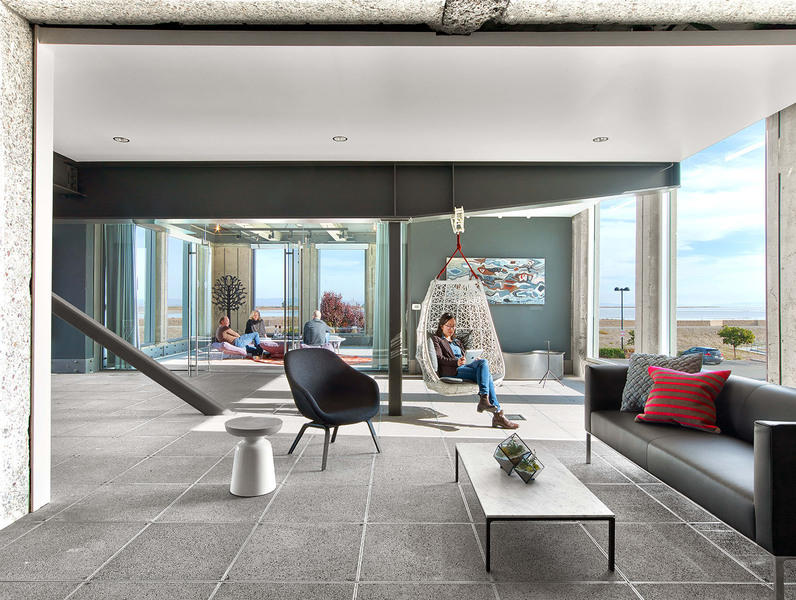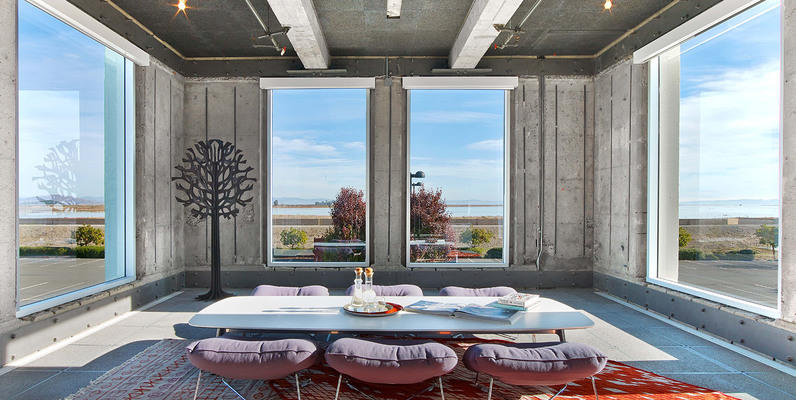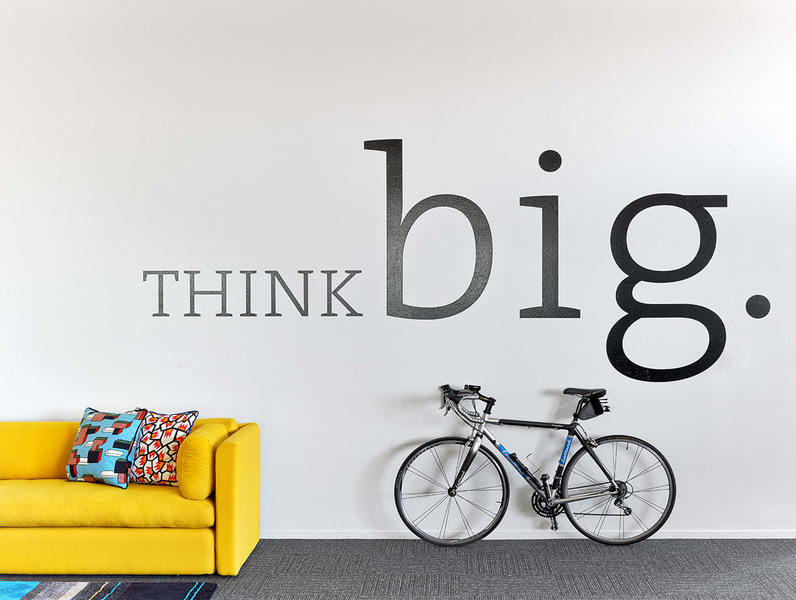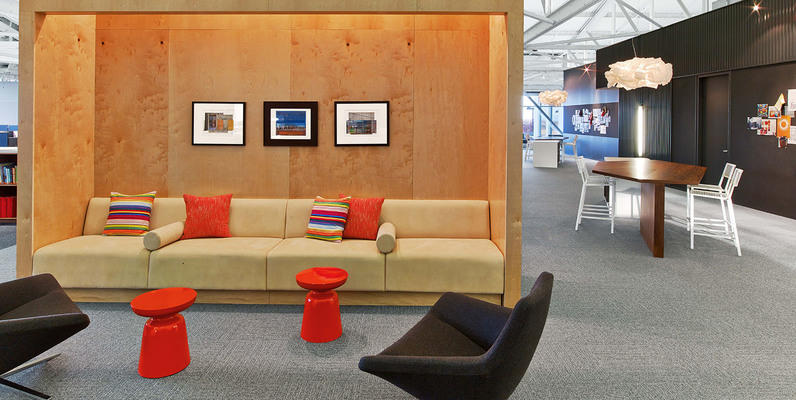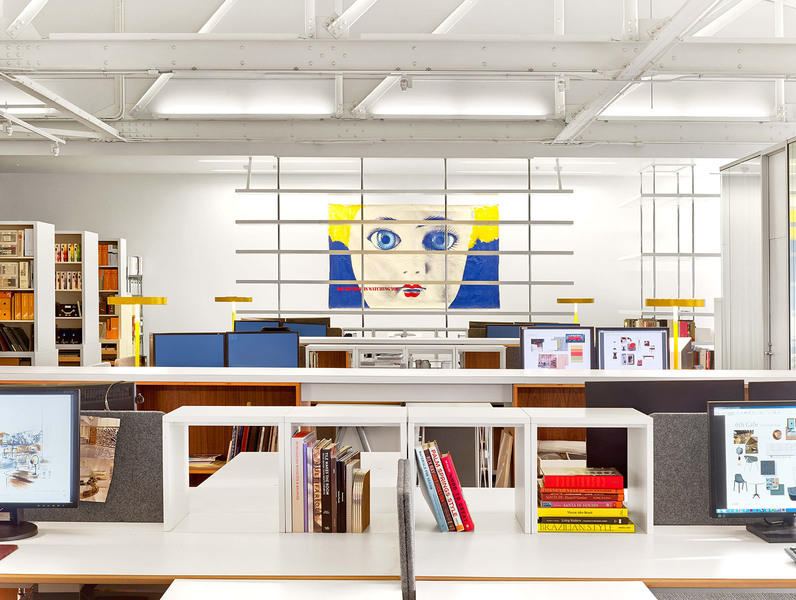04/06/2016
Landing at Hamilton
After a two-year design exercise, EDG Interior Architecture + Design has completed its new global headquarters. The space (formerly the Disney animation lab) is housed within Hangar 7 at the historic Hamilton Field Air Force Base.
The design team, which was led by CEO Jennifer Johanson, worked to reimagine the vast 18,000 square foot historic hangar as a collaborative think tank for over 75 creatives. Johanson offered her perspective on the choice to move to Hangar 7: “As designers of world-wide hospitality environments, we wanted something that inspired big ideas. Hangar 7 facilitated that inspiration and provided us with the ability to work collaboratively in ways far beyond the traditional office.”
The new headquarters are anything but traditional. The design features a juxtaposition of collaborative spaces for interaction and private nooks for focus. To work seamlessly, it includes “neighborhoods” within the space. A bank of open lid pods provide space for teams to “camp out” during key project periods.
The kitchen is the transformative heart of the hangar: an events center, test-kitchen and gathering space. The open layout and modern accessories evoke the aesthetics of a professional kitchen, while ample bench seating and a floating island bring to mind a familial hub.
Other elements include a vintage control tower, which was transformed into a conference room that boasts 180 degree views of the Hamilton wetlands. A library catalogues materials, furniture and finishes for hands-on exploration. Finally, the ‘rec room’ houses a Ping-Pong table, musical instruments and a bar cart.
To find out more about Hangar 7 read this feature In the March 2016 issue of Interior Design Magazine.

